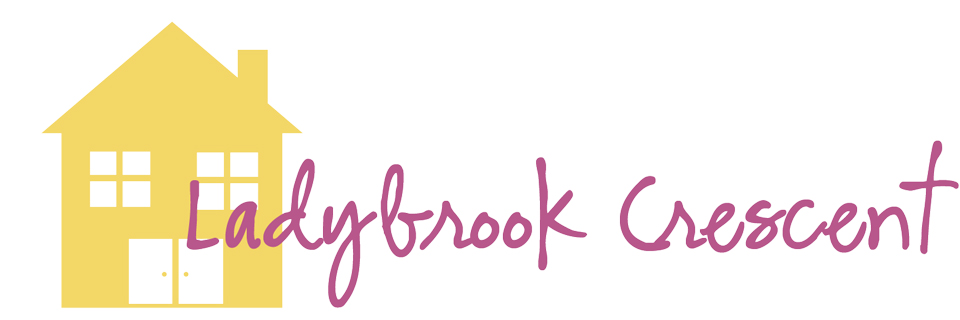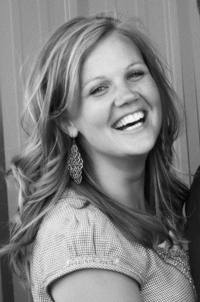 It’s a beauty, I tell you! We took possession on September 2. The past two and a half weeks have consisted mainly of one thing – demolition. But before I get into any of that, I’d like to show you around a little! As you can see from the outside, it is a ranch style modular home, complete with awesome bay windows of the ‘80s. Gotta love that! It is also a “wonderful” light peach color. It also comes complete with old curling shingles and a nifty wheelchair ramp. Needless to say, we were a little underwhelmed when we first pulled up to view it.
It’s a beauty, I tell you! We took possession on September 2. The past two and a half weeks have consisted mainly of one thing – demolition. But before I get into any of that, I’d like to show you around a little! As you can see from the outside, it is a ranch style modular home, complete with awesome bay windows of the ‘80s. Gotta love that! It is also a “wonderful” light peach color. It also comes complete with old curling shingles and a nifty wheelchair ramp. Needless to say, we were a little underwhelmed when we first pulled up to view it.
 Here is the view from the front door. Straight ahead is the kitchen (obviously), to the right is the living room and to the left is the hallway.
Here is the view from the front door. Straight ahead is the kitchen (obviously), to the right is the living room and to the left is the hallway.
 The view of the living room from the entryway. I bet you are jealous of our wallpaper and curtains. It’s ok to admit it. To the left there is the dining room.
The view of the living room from the entryway. I bet you are jealous of our wallpaper and curtains. It’s ok to admit it. To the left there is the dining room.
 This is the dining room. To the left of it is back into the kitchen and straight ahead is our lovely sunroom. More pics of that in a minute!
This is the dining room. To the left of it is back into the kitchen and straight ahead is our lovely sunroom. More pics of that in a minute!
 Here is the view from the living room, looking back toward the entryway.
Here is the view from the living room, looking back toward the entryway.
 Another view of those gorgeous curtains from the dining room.
Another view of those gorgeous curtains from the dining room.
 Our strange little sunroom.
Our strange little sunroom.
 Hopefully one day we figure out something useful to do with this room. In Alberta, we get a lot more cold weather than warm so we’ll have to see how useable it will be in the fall and winter.
Hopefully one day we figure out something useful to do with this room. In Alberta, we get a lot more cold weather than warm so we’ll have to see how useable it will be in the fall and winter.
 So here is our fantastic kitchen. The cabinets were actually in not too bad shape but there were definitely some things that weren’t working for us…
So here is our fantastic kitchen. The cabinets were actually in not too bad shape but there were definitely some things that weren’t working for us…
 … like this. I love the idea of having a desk in the kitchen but not when it compromises so much useable counter space. Plus that bulkhead is just nasty and fake!
… like this. I love the idea of having a desk in the kitchen but not when it compromises so much useable counter space. Plus that bulkhead is just nasty and fake!
 This is the view from the dining room through the kitchen. That little half door is a huge pantry. Off to the right is the laundry nook and the stairs to the basement.
This is the view from the dining room through the kitchen. That little half door is a huge pantry. Off to the right is the laundry nook and the stairs to the basement.
 Here you can see the laundry nook and the door to the basement.
Here you can see the laundry nook and the door to the basement.
 Coming full circle, here we are at the front door again.
Coming full circle, here we are at the front door again.
 Just a plain old hallway with some giant mirrors at the end and some handy railings all the way down it.
Just a plain old hallway with some giant mirrors at the end and some handy railings all the way down it.
 Here is our main bathroom. Nothing too exciting to see in here. Which is kinda the problem.
Here is our main bathroom. Nothing too exciting to see in here. Which is kinda the problem.

 Here is the first bedroom. It’s a little on the small side, but in my opinion kids don’t need a huge space so it will work just fine. And luckily it came equipped with some linoleum and exercise bars. Just what every kids’ room needs!
Here is the first bedroom. It’s a little on the small side, but in my opinion kids don’t need a huge space so it will work just fine. And luckily it came equipped with some linoleum and exercise bars. Just what every kids’ room needs!
 Although Landon looks pretty pleased with it!
Although Landon looks pretty pleased with it!
 Here is our lovely master bedroom. This is the view from the hallway.
Here is our lovely master bedroom. This is the view from the hallway.
 The master actually used to be two smaller bedrooms so it is quite large. We are excited to have a nice little sitting area in our room too.
The master actually used to be two smaller bedrooms so it is quite large. We are excited to have a nice little sitting area in our room too.
 Just another angle of that lovely blue carpet!
Just another angle of that lovely blue carpet!
 And last, but not least, is our ensuite. Isn’t it lovely??
And last, but not least, is our ensuite. Isn’t it lovely??
So there you have it. Our house in all it’s 80s glory. An spoiler alert – there is not one room in the house that still looks the same. Awesome eh? Although looking at these pictures, I kind of just miss having flooring and a toilet!
Read more...


























